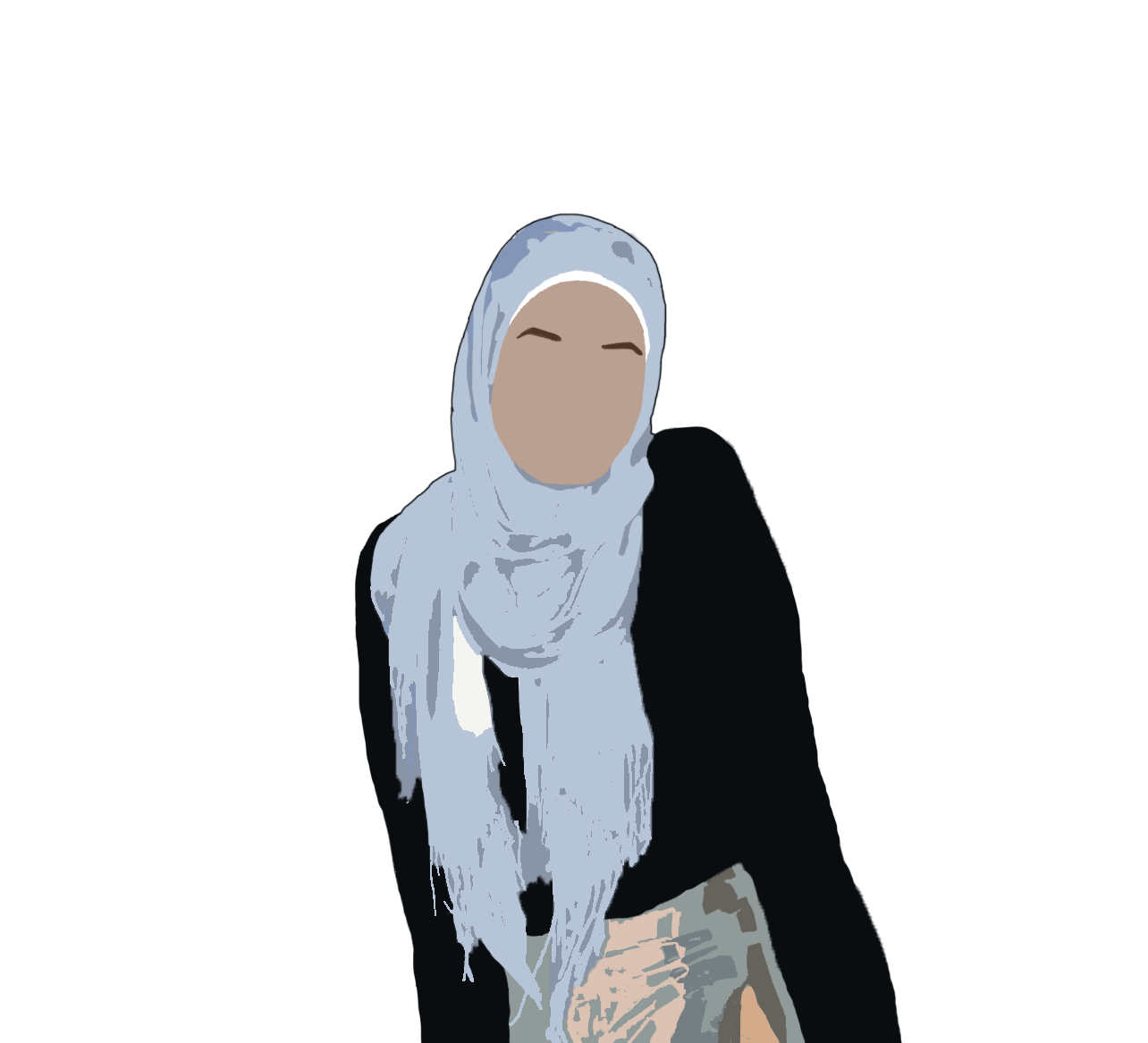Inter-connected
In groups of two, we envision a new urban design plan for this empty field located in Orleans, at the intersection of Innes Rd and De Lamarche Ave. We then individually choose a building on our new envisioned urban plan to further develop.
Design Strategy
For our urban design strategy, we divided the site into three neighbourhoods, each centered
around a community center we call hubs. We kept each hub different programmatically to incentivize interconnection between residents of the 3 neighborhoods. All three neighbourhoods come together to create the urban heart on the centre of the entire site, located in the middle of
Delamarche Avenue.
I chose a cluster of stacked towns to further design from the site. Since they are surrounded by midrise buildings, I raised the topography to add height and privacy. I also wanted to focus on having South facing glazing to maximize direct sunlight into the units. The facades are divided into solid walls for
private spaces within the unit, and curtain walls for shared spaces for residents and their guests. Each unit has its own private entrance and a private terrace to enjoy.
